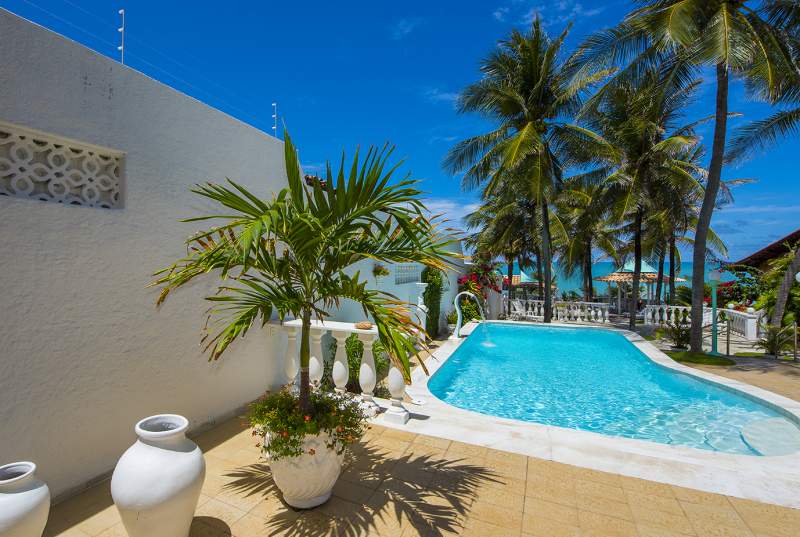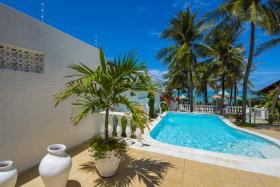CINEMATIC HIGH-QUALITY VILLA WITH 500 M² IN PONTA NEGRA, NATAL
reedb-id: 662677
#Villas #LuxuryRealEstates #ForSale #Guamiranga #Tocantins #MesorregiãoOcidentalDoTocantins #MicrorregiãoBicoDoPapagaio #RegiãoNorte #Brazil
Contact information:
Dr. rer. pol. Andreas Hahn
Economista (FAAP Sao Paulo/UN Duisburg-Essen)
Consultoria e Assessoria em Agronegócios e Imobiliária
Hahn Immobilien- und Anlageberatung Brasilien
(I) Gartenstraße 14, 09376 Oelsnitz, Deutschland/Germany
(II) Viaduto Nove de Julho 164, 01050-060 Sao Paulo, Brazil
Web-Address:
https://real-estate-brazil.com/
https://www.linkedin.com/in/dr-andreas-hahn-international-consulting-brazil-26b80a14/
CRECI: 78192-SP
Tel.: +049(37298) 2445
Whatsapp/Cel: +49 151 68159883/+055(11)96428 3955
Gewerberegister Chemnitz 14511000
USt-IdNr.: DE65838792106
Economista (FAAP Sao Paulo/UN Duisburg-Essen)
Consultoria e Assessoria em Agronegócios e Imobiliária
Hahn Immobilien- und Anlageberatung Brasilien
(I) Gartenstraße 14, 09376 Oelsnitz, Deutschland/Germany
(II) Viaduto Nove de Julho 164, 01050-060 Sao Paulo, Brazil
Web-Address:
https://real-estate-brazil.com/
https://www.linkedin.com/in/dr-andreas-hahn-international-consulting-brazil-26b80a14/
CRECI: 78192-SP
Tel.: +049(37298) 2445
Whatsapp/Cel: +49 151 68159883/+055(11)96428 3955
Gewerberegister Chemnitz 14511000
USt-IdNr.: DE65838792106
Villa / luxury real estate Guamiranga for sale Brazil

Villa / luxury real estate for sale
€ 1 200 000 (≈ Au$ 1 944 000)
BR-59094-100 Guamiranga, Ponta Negra, Rua Francisco Gurgel, 31
Tocantins, Brazil
Finances
€ 1 200 000 (≈
no buyer´s commission
Available immediately
excellent
Rooms
Room10
Bedroom4
Bathroom / Toilet4
Kitchens1
Areas
Living space550 sq.m
Property900 sq.m
Extras
Garden

Balcony

Terrace

Conservatory

Facilities
Furnished:Yes
 Built-in kitchen
Built-in kitchen Swimming pool
Swimming pool Beach access
Beach access Air-conditioning
Air-conditioningDescription
The villa was acquired by the current owner in 1984, located on Av Francisco Gurgel 31 in Ponta Negra from a wealthy local business man. At the time, Ponta Negra seemed distant from Natal as only a narrow dirt road
lead to town. Ponta Negra itself was nothing more than a little charming fisher village.
After obtaining building permission, the upper floor was enlarged to four bedrooms, four bathrooms, a terrace
facing the beach, a Tv room and a home office. A pool was built in the downstairs outdoor space including
three terraces leading to the beach front. Palm trees were planted together with other plants transforming the
entire outdoor space into a beautiful garden.
A 32 meter deep water well was dug ensuring constant water supply for pool and garden. Water tanks on the
roof to store city water were totally refurbished. While having its own sewage tank, the house was connected
to the city sewage system as mandated by local law. The electric wiring was revamped.
The entire house was repaved with the ground floor getting a granite floor. All windows renewed. All rooms in
the upper floor airconditioned. Internet connection was put in place and is available on the entire property. A
perimeter electric wire for security surrounds the property.
In 35 years, the beach house was transformed into a luxury villa. But also Ponta Negra has turned into a
vibrant modern city and there is now a four lane road leading to town.
Structure of the House:
The two story residence has some 500 m2 and sits on a 900m2 prime beach front plot in Ponta Negra, Natal.
Upper floor
– Four double size bedrooms, four bathrooms. Two of them are suites. The other two also have their own
bathrooms. Three of the bedrooms have access to an approx. 50 m2 terrace through sliding glass doors. The
panoramic terrace overlooks the garden/terraces, pool and the ocean.
– A large TV room with a little bar including a fridge
– A large home office
– A small storage room
– Internet
– All rooms are air-conditioned
Ground floor:
– Large living room including a winter garden
– All granite floor
– Kitchen with adjacent storage room
– Maids room with own facilities and kitchenette
– Laundry space
– One small guest bathroom
– Enclosed garage for two cars operated by remote control.
Outdoor space:
It is composed of four terraces with only a few steps in between.
– 1st terrace near the main house: Roofed dining area including a bar facing the sea front
– 2nd terrace: white marble three steps staircase extending the entire whith of the plot lead to the pool and
sun bathing area, a small bathroom and outdoor shower.
– 3rd terrace: Five steps leading down to the sea front terrace. Roofed U-formed fully equipped sitting bar
accommodating 10 people with a sunken pit. Barbecue. A gazebo right on the edge facing the ocean seating up
to eight people. Large granit round table seating 10 people. Music system with built in speakers. Enclosed
cabinet for outdoor cushions. Internet.
This last terrace is approx. 10 meters above sea level and it offers a view of the entire Ponta Negra bay
including the Morro do Careca.
On this level there is the functioning fresh water well and the enclosed machine room for the pool (pump and
filter).
– 4th level: Staircase leading down from the 3rd terrace to a door for direct access to the beach, a little garden
and a storage facility structure (garden furniture, surf boards, etc.)
Documentation
All documentation in order, with escritura publica and Matricula.
Further Considerations
The price represents a basis of negotiation. Counter offers will be analyzed.
Documentation can be sent on request.
Position
#MicrorregiãoBicodoPapagaio #MesorregiãoOcidentaldoTocantins #RegiãoNorte
Disclaimer
All data are approx. Data.




















 data load ...
data load ...
Ads