Large Townhouse in Sanet y Negrals
ID: LE-001573/1164533
#Townhouse #ForSale #SanetYNegrals #ComunidadValenciana #Alicante #LaMarinaAlta #Spain
Townhouse Sanet y Negrals for sale Spain
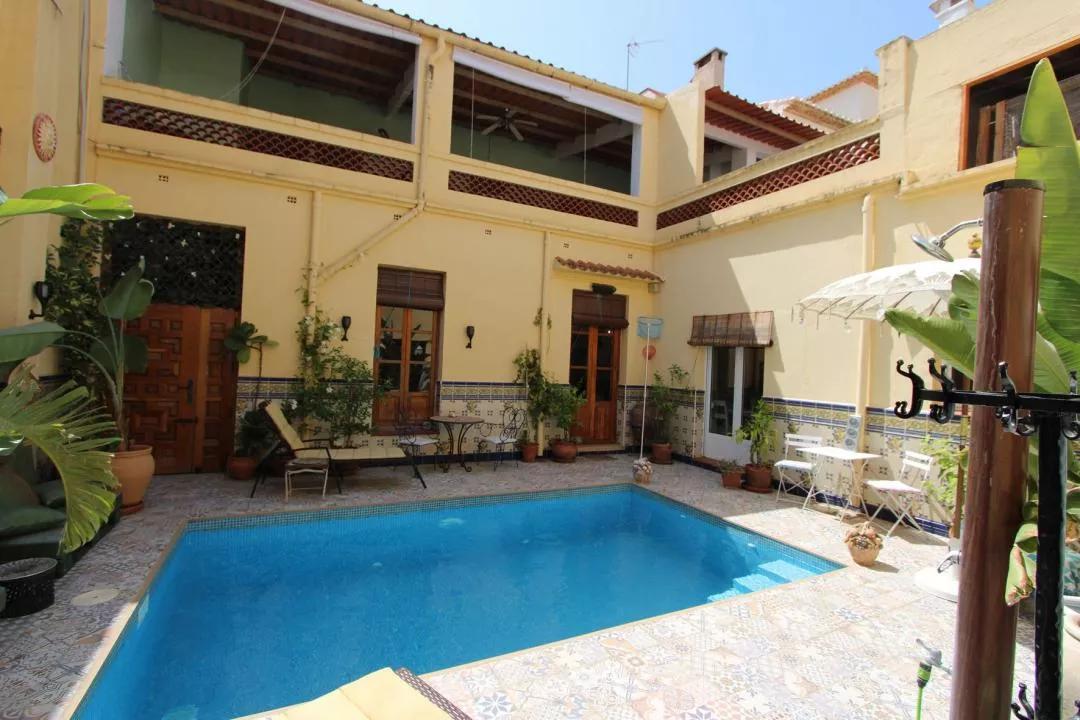
Townhouse for sale
€ 499 000 (≈ Au$ 837 000) net price
ES-03769 Sanet y Negrals, Urbanización Rincón del Silencio
Comunidad Valenciana, Spain
Contact owner
Finances
€ 499 000 (≈
 Commission-free for the buyer/tenant
Commission-free for the buyer/tenantAvailable nach Absprache
Groomed
Rooms
Room10
Bedroom8
Bathroom / Toilet3
Toilets1
Kitchens1
Areas
Living space494 sq.m
Extras
Terrace

Conservatory

Facilities
Heating
 Central heating
Central heatingHeating material
 Pellets
PelletsHas floors:2
 Built-in kitchen
Built-in kitchen Swimming pool
Swimming pool Mountain view
Mountain view Panoramic view
Panoramic viewDescription
For sale a unique and very large townhouse in Sanet y Negrals, 15 minutes from the nearby beaches and the center of Denia. The property has been reformed with high qualities, an example of this is the electricity system which is renewed with a complete system of solar panels and batteries and the interior patio with pool and terrace. The ground floor is distributed in an entrance hall, 2 bedrooms, one of them with bathroom en-suite, a large living - dining room with access to a large kitchen with breakfast area and pantry / storage room. From the living - dining room you access the beautiful pool and terrace area which has an open space with sofas and chairs on the opposite side of the pool, ideal for relaxing and enjoying the warm summer evenings, as well as a guest toilet. The pool is heated and can be used all year round. The entire area, including the pool terrace, has been tastefully decorated to give an Arabian feel to this part of the property. This side of the house is actually a separate annex as there is a granny flat on the upper floor. It would be possible to connect both levels together to create a separate living room if required. From the lounge/dining room there is a wide staircase leading to the upper floor. This floor consists of a further living room, 2 double bedrooms, 2 smaller bedrooms and a large bathroom. French doors from this area lead out to a large covered terrace and a small storage room. From here there is access to a sun terrace where the solar panels are located, with views over the Orba valley. There is also a garage for one car with additional space for a motorbike or bicycles. There is also the option of parking outside the property. This property could be used as a Casa Rural or a large family home. It is very rare to find properties of this type. If you are looking for a large village house with character then this is a house you must visit.Extras :
Garage, Terrace, Storage Room, Laundry
No commission for the buyer !!
Reservation between temporary sale and eventual price change.
More information about this property on request by calling 0049 152 54016154
or by email to info@jutta-leupold.de
Position
#Alicante #LaMarinaAlta
Distance
Beach8 km
Airport60 min. car
Fittings
More information for this object on request. Reservation between temporary sale and eventual price change.

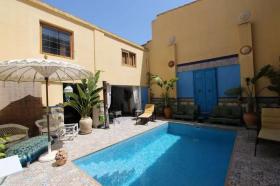

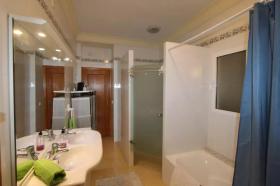

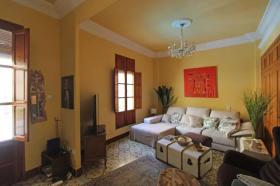
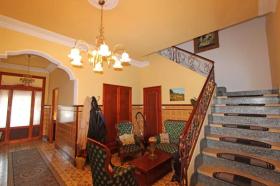
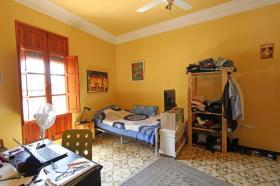

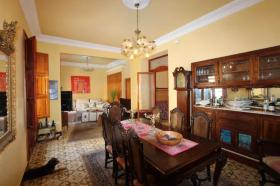
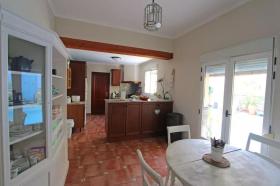
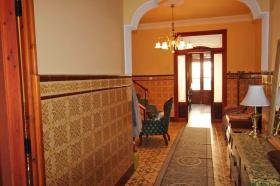
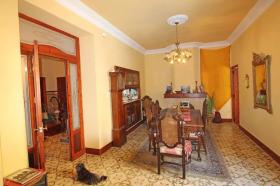



 data load ...
data load ...
Ads